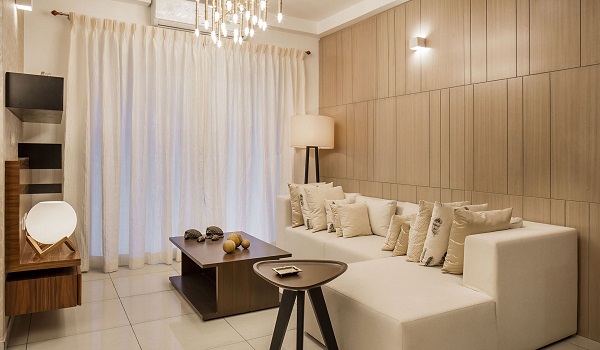Century OneWorld Seraya Specifications
Century OneWorld Seraya Specifications include an RCC frame structure, modern kitchens, vitrified tile flooring, PVC-insulated copper wires, wooden doors, and 24/7 security. These specifications cover every particular detail of the project, from the building's foundation to final finishing touches.

A specification is a wide-ranging list of the raw materials that are used for building the full project. It gives buyers an idea of the list of resources that are used in the project.
The specifications of Century Oneworld Seraya are of world-class quality, which promises utmost comfort at every level. The builder has chosen high-end products with precise care for this project.
The specifications for Century Oneworld Seraya Bangalore are mentioned below,
- Green areas on both the sides of the plot road
- Each plot has quick and easy access from the approach road
- Concrete finish on the project pathways
- A wide 12m internal road is there, and there is a 6m wide carriage way
- Underground power lines are there to supply power
- LED Street Lights are added that consume low power
- Underground conduit for fibre optics
- Treated water is used for gardens, watering trees, and flushing purposes
- Recharge pits for the rainwater harvest process
- 24/7 security team at the entry and exit area with an intercom facility for extra safety
- CCTV cameras are in all the common areas, and also at the entry/exit areas for safety
- Flame detector, gas leak detector, and smoke detector is added for all houses
- There is are wash basin in the Master Restroom
- All bathrooms with a suspended pipeline
- All Toilets with quality Chrome Plated Fittings
- PVC-coated false ceilings in all washrooms
- All toilets with geyser connections
- Rainwater Harvest drain pipes for all flats
- The main bathroom has a shower divider
- All bed rooms are with needed electrical points and a TV point
- A laminated floor is given in master bedroom
- All wirings are in PVC insulated wires with the best modular switch
- RCC frame with block walls
- Cement blocks in some areas
- UPVC frames with a sliding door shutter
- The bedroom has the best quality wood flush door
- The main entry is made of Teak Wood
- Lift cladding in quality granite
- Service lift on all floors for heavy objects
- Lifts of suitable size on all floors
- Glass windows for the free flow of air and natural light
- The entry is an 8 ft Vaastu based entrance
- Enough plugs are added for charging and other purposes
- Quality tiles in all common areas
- Granite for the reception area
- All lobby walls are with a good mix of texture paint
- The service lobby is given in the best Kota Stone
- Best texture paint for the lobby walls
- External walls with quality distemper paint
- Internal walls with quality Emulsion paint
- All Railings have Enamel Paint
- The kitchen has a counter space for adding a modular kitchen
- For drinking water supply, RO provision area is in the kitchen area
- Ceramic tiles for some areas of the kitchen counter
- The kitchen has a utility space made of tiles
- There are needed plug points in the kitchen space for all appliances
- The balcony has quality ceramic tiles
- The living room, hallways, utility area, kitchen, bedrooms, entry area, and dining room have vitrified tiles
- Ceramic tiles for some areas of the kitchen counter
- The kitchen has a utility space made of tiles
- There are needed plug points in the kitchen space for all appliances
- Buyers can get 100% backup power
- All common areas, lights in common areas, and the full clubhouse are given a 24/7 power supply.
A new generation digital lock system is given to unlock the doors with a simple and easy touch, and for added safety. The bigger tiles that are similar to marble, provides a perfect look to the interiors. There are CCTV cameras in all common areas, and a trained security team on a 24/7 basis at the exit and entrance.
The project has a parking space for every buyer with an EV charging feature, an air filling station, and there is a visitor parking area, too. Every house has with Grand main door with veneer finish to create a welcoming ambience in your home. This masterpiece, Century Oneworld Seraya, was constructed using the best materials, and the specification shows the epitome of luxury.
FAQS
The project has a 2a 4/7 security team at the entrance/exit with restricted entry access. There are CCTV cameras in all common areas for safety.
Century Oneworld Seraya has plots of all sizes, starting from 1500 sq ft, and the price varies with size.
Yеs, building work can be started instantly as it is a safe area to live.
Internal roads are there, which will connect each plot in the project, and there are energy- efficient LED lights to save power.
The project has a rain water harvest system to save rainwater. Water is recycled in the project, and there are better sewage treatment plants.
| Enquiry |